Floor Plan to 3D Visualization
Transform your 2D floor plans into stunning 3D visualizations instantly. Our advanced AI technology converts flat architectural drawings into immersive 3D models with photorealistic rendering and multiple viewing perspectives.
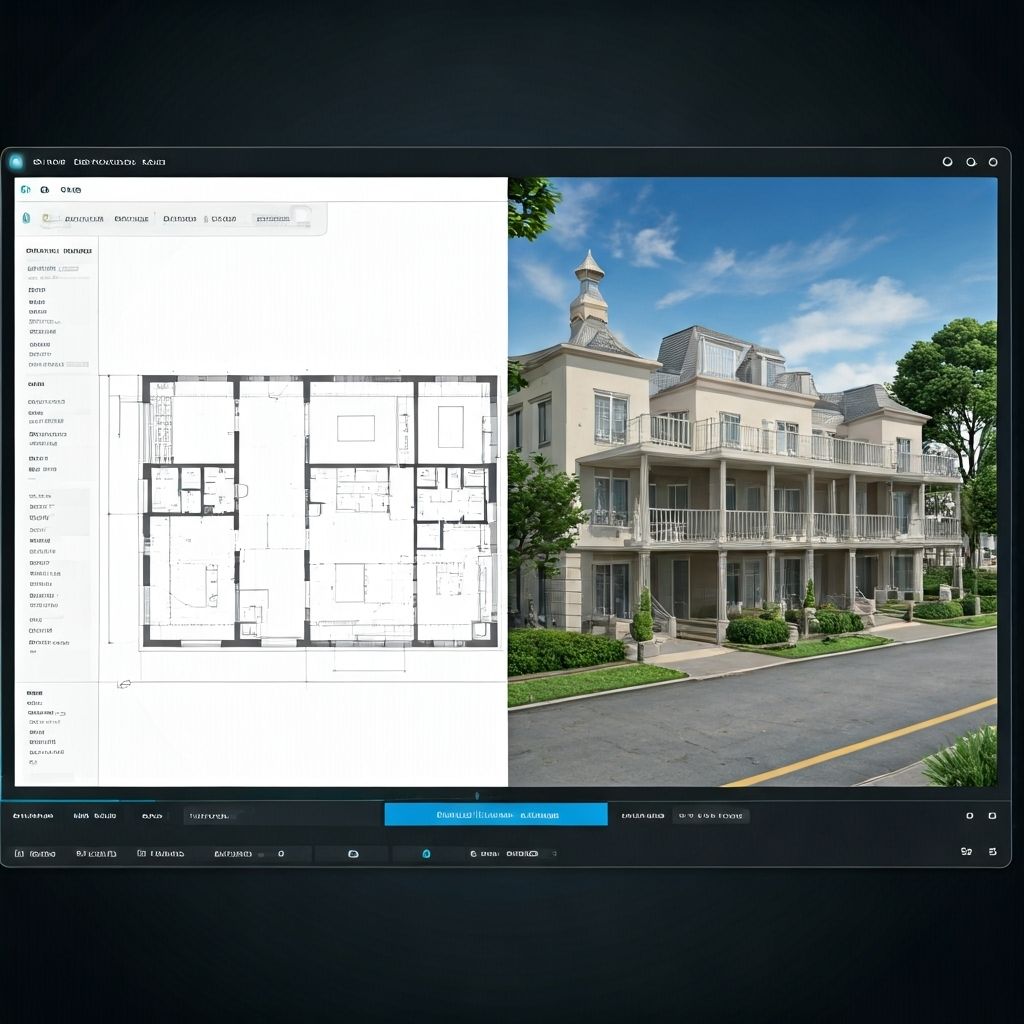
AI Floor Plan to 3D Converter
Upload your floor plan and watch it transform into a stunning 3D visualization with customizable styles and angles
Upload your 2D floor plan and customize 3D visualization parameters
Click to upload or drag floor plan here
Supports JPG, PNG, PDF, SVG formats, max 20MB
Generated Image Preview
Upload a sketch and add a description to see your AI-generated image
Floor Plan to 3D Capabilities
Discover what makes our 3D conversion technology the most powerful tool for architectural visualization
Advanced 3D AI Engine
Our proprietary AI technology analyzes 2D floor plans and intelligently reconstructs them into detailed 3D models. Using deep learning algorithms trained on millions of architectural designs, we ensure accurate spatial relationships and realistic proportions in every 3D conversion.
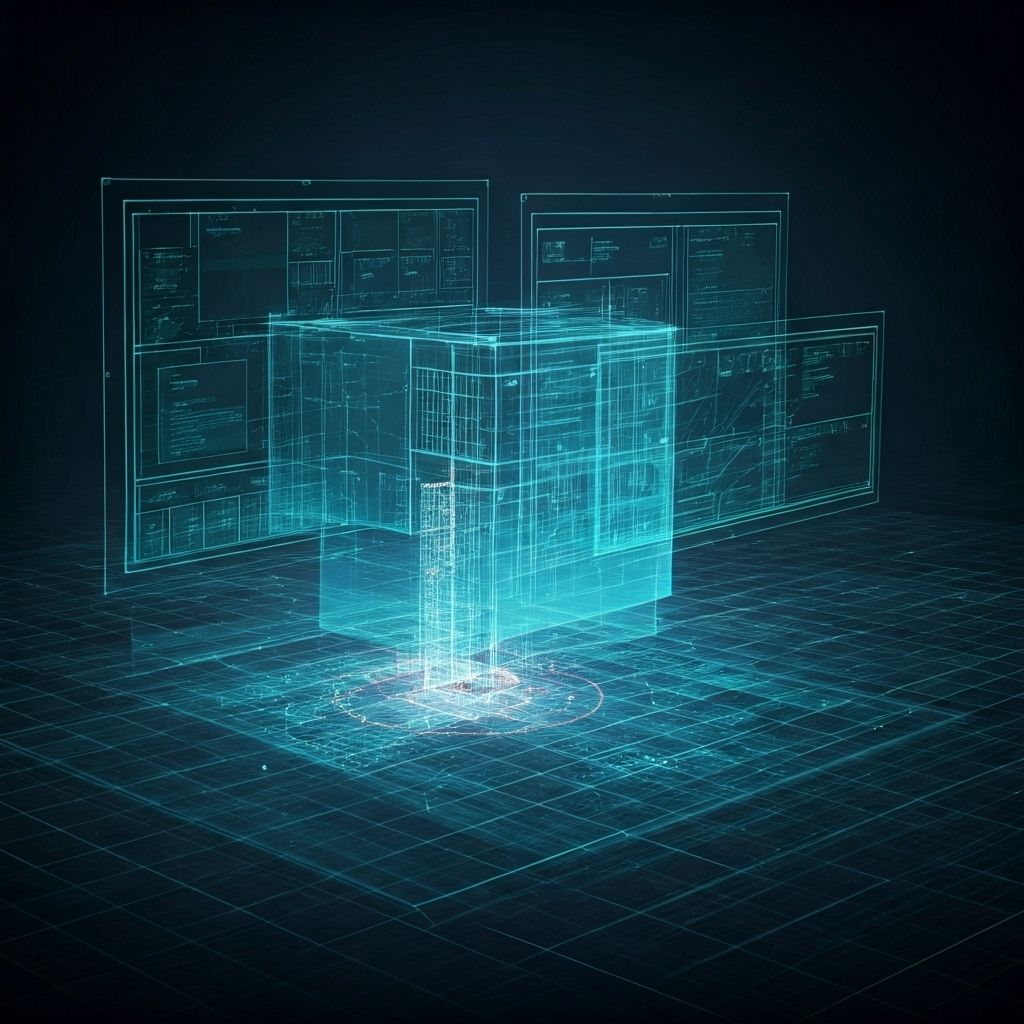
Lightning-Fast 3D Generation
Transform your floor plans into stunning 3D visualizations in under 30 seconds. Our powerful cloud infrastructure leverages GPU acceleration to process complex architectural data instantly, delivering professional-quality 3D renders without the wait.
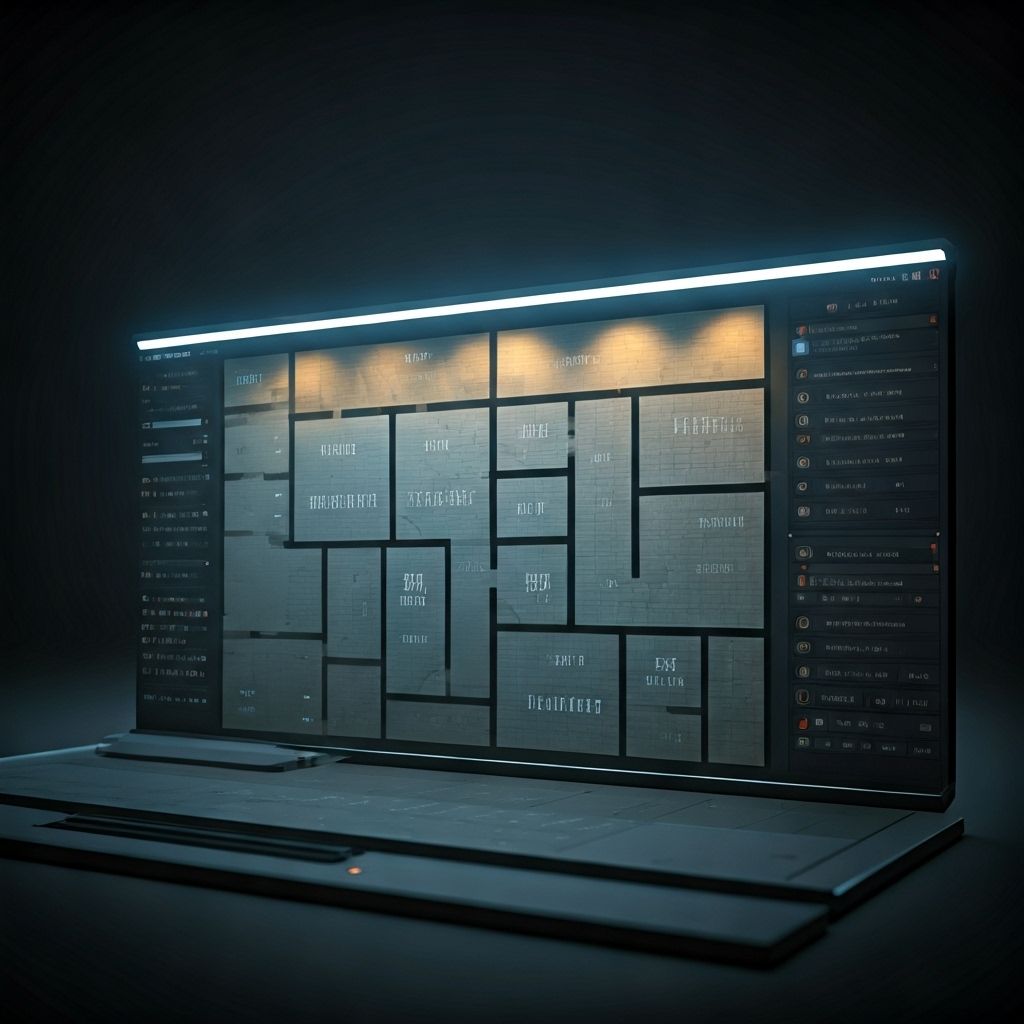
Multiple Viewing Perspectives
Experience your space from every angle with our comprehensive viewing options. Generate bird's eye views, walk-through perspectives, room-specific angles, and custom viewpoints to showcase your floor plan design from the most compelling angles.
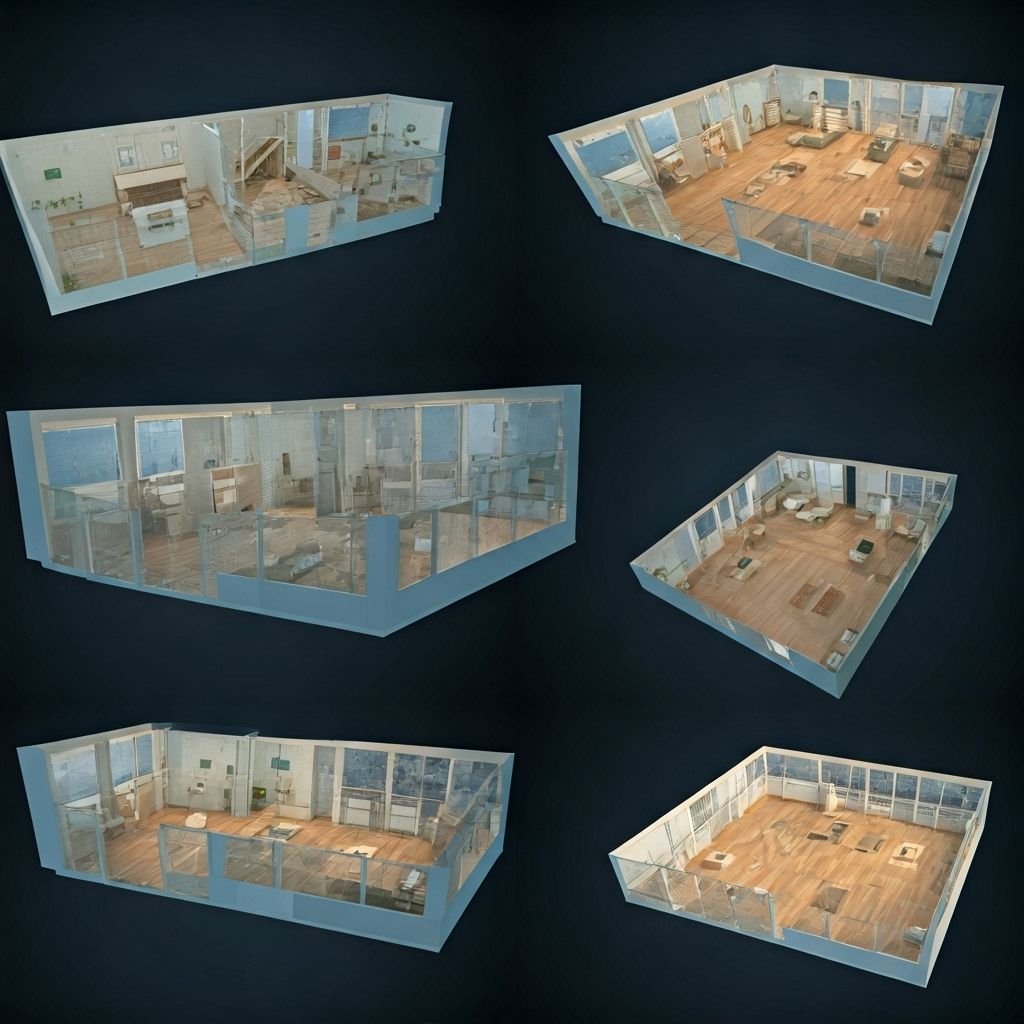
Diverse Rendering Styles
Choose from over 20 professional rendering styles including photorealistic, architectural blueprint, modern minimalist, and artistic interpretations. Each style is optimized to highlight different aspects of your floor plan design for various presentation needs.
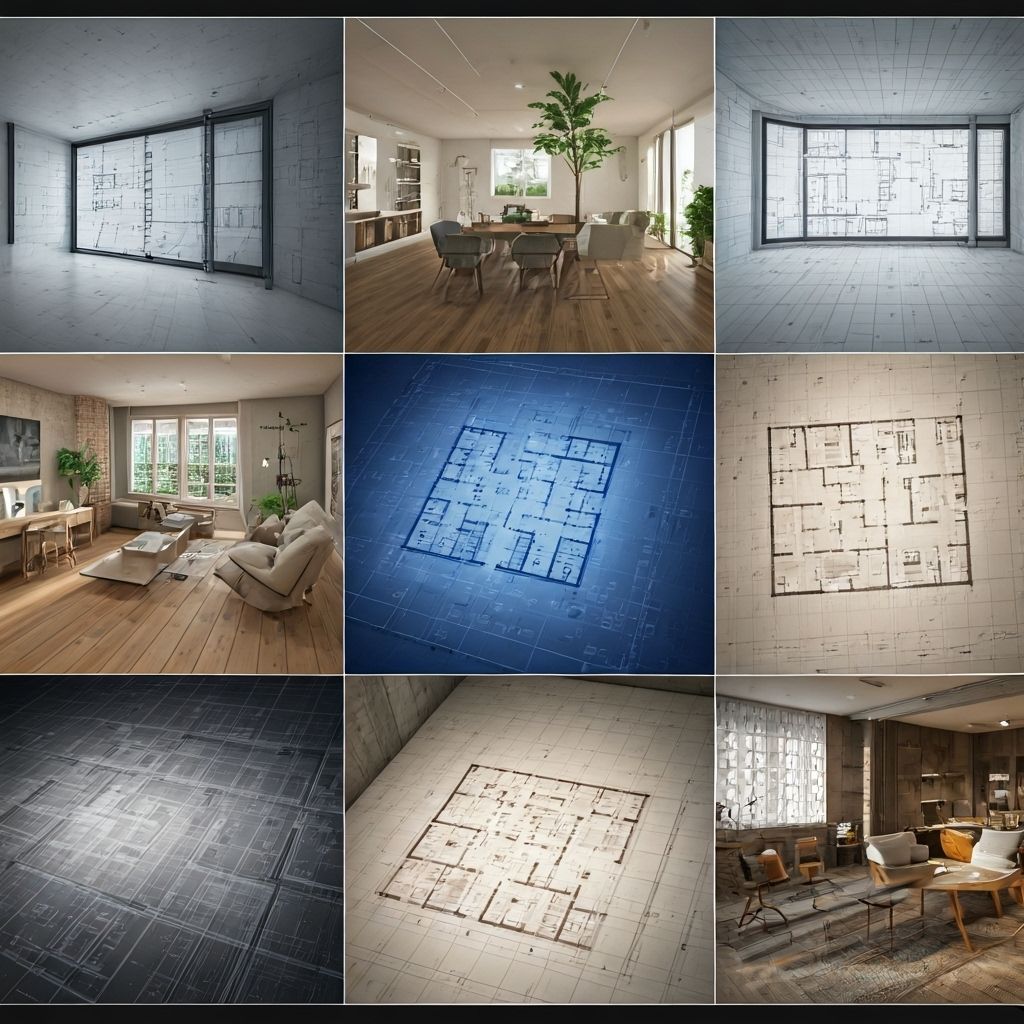
Customizable Parameters
Fine-tune every aspect of your 3D visualization with advanced parameter controls. Adjust lighting conditions, material textures, furniture placement, and environmental settings to create the perfect representation of your floor plan vision.
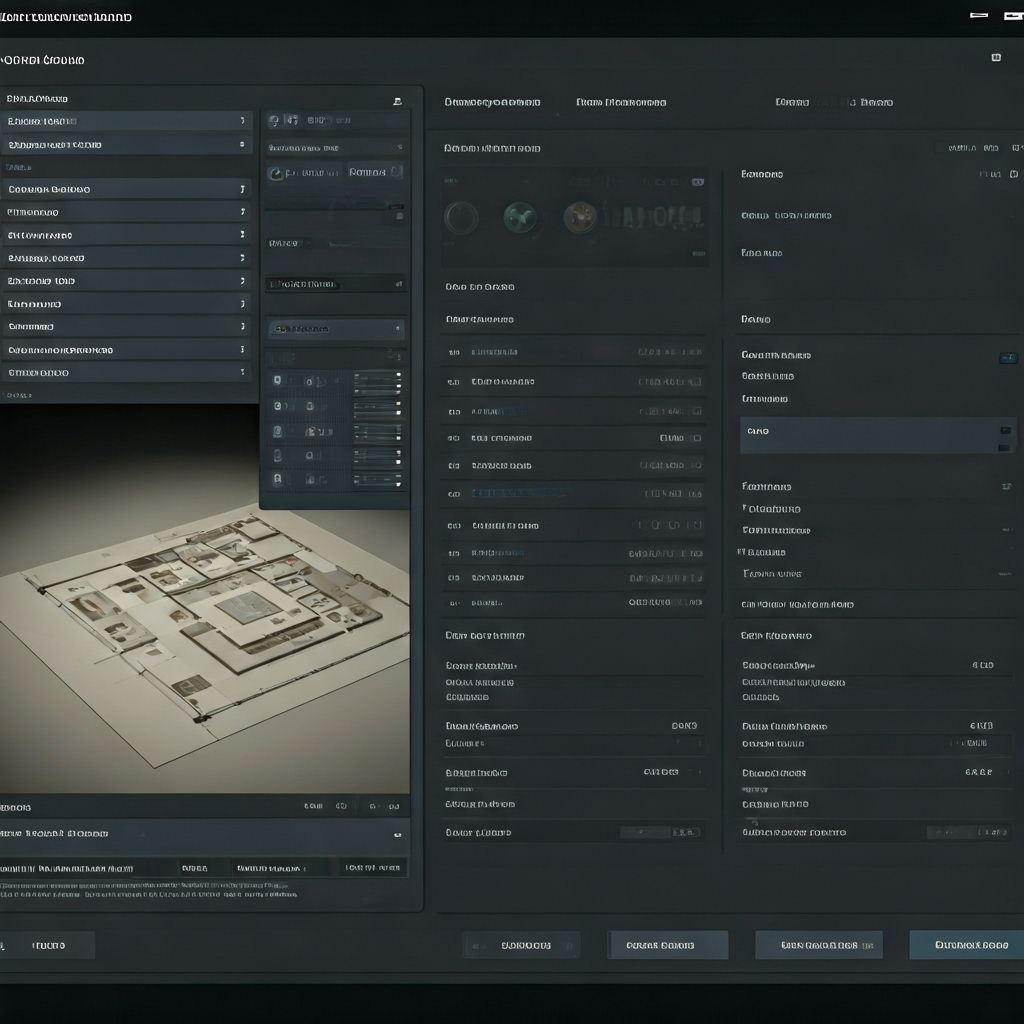
Professional Export Options
Export your 3D floor plan visualizations in multiple high-resolution formats including PNG, JPG, and interactive 3D models. Perfect for presentations, marketing materials, client reviews, and architectural documentation with print-ready quality.
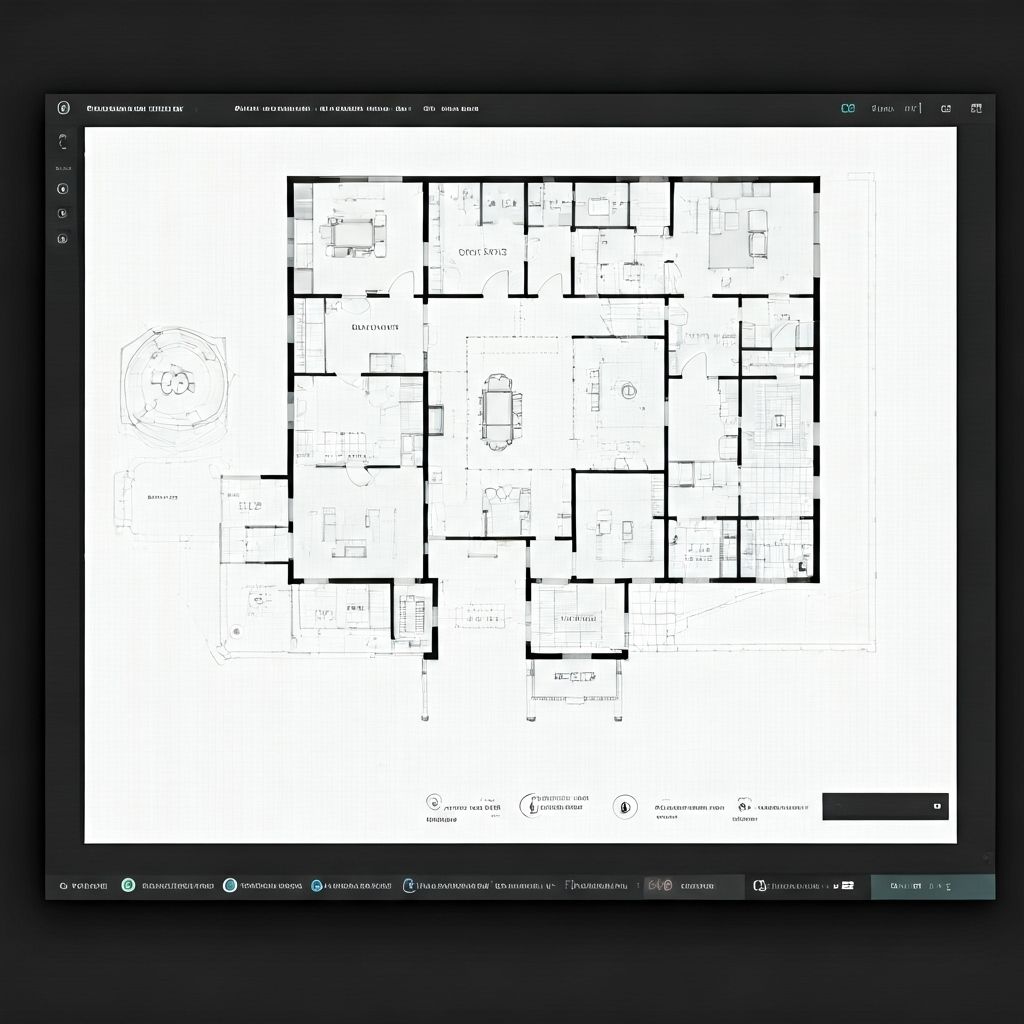
How to Use Floor Plan to 3D
Follow these simple steps to transform your 2D floor plan into stunning 3D visualization
Upload Floor Plan
Upload your 2D floor plan image in JPG, PNG, PDF, or SVG format. Our AI supports hand-drawn sketches, CAD drawings, and digital floor plans.
Customize Parameters
Select your preferred rendering style, viewing angle, lighting type, and material quality to match your visualization needs.
Download 3D Result
Get your professional 3D visualization in high resolution, ready for presentations, marketing, or client reviews.
Why Choose Floor Plan to 3D AI
Experience the most advanced 3D conversion technology that transforms your floor plans into immersive visualizations
Our AI achieves industry-leading precision in converting 2D floor plan to 3d models. Advanced computer vision algorithms ensure accurate wall heights, room proportions, and spatial relationships.
Powered by cutting-edge GPU clusters and optimized algorithms, we deliver professional 3D visualizations in record time without compromising quality or detail.
Choose from an extensive library of professional rendering styles, from photorealistic to architectural blueprints, each optimized for different presentation needs.
Generate multiple perspective views including aerial, walk-through, and custom angles to showcase your floor plan from the most compelling viewpoints.
What Creators Say
Thousands of architects, designers, and homeowners rely on our floor plan to 3D AI to instantly transform layouts into immersive 3D visuals
"The floor plan to 3D feature is amazing. I can convert a flat layout into a detailed 3D model within seconds."
Alice Chen
Architect
"This floor plan to 3D tool has completely streamlined my workflow. It makes presenting concepts to clients so much easier."
Mark Thompson
Interior Designer
"Clients are always impressed when I show them results from floor plan to 3D. It transforms basic layouts into lifelike 3D spaces instantly."
Julia Santos
Real Estate Developer
Frequently Asked Questions
Answers to your questions about Floor Plan to 3D conversion
Our AI analyzes your 2D floor plan image using advanced computer vision and architectural understanding. It identifies walls, rooms, doors, and windows, then reconstructs them into a detailed 3D model with accurate proportions and spatial relationships. The entire process is automated and takes less than 30 seconds.
Transform Your Floor Plan into Stunning 3D Models
Join thousands of designers and architects using our AI floor plan to 3D tool to visualize spaces instantly