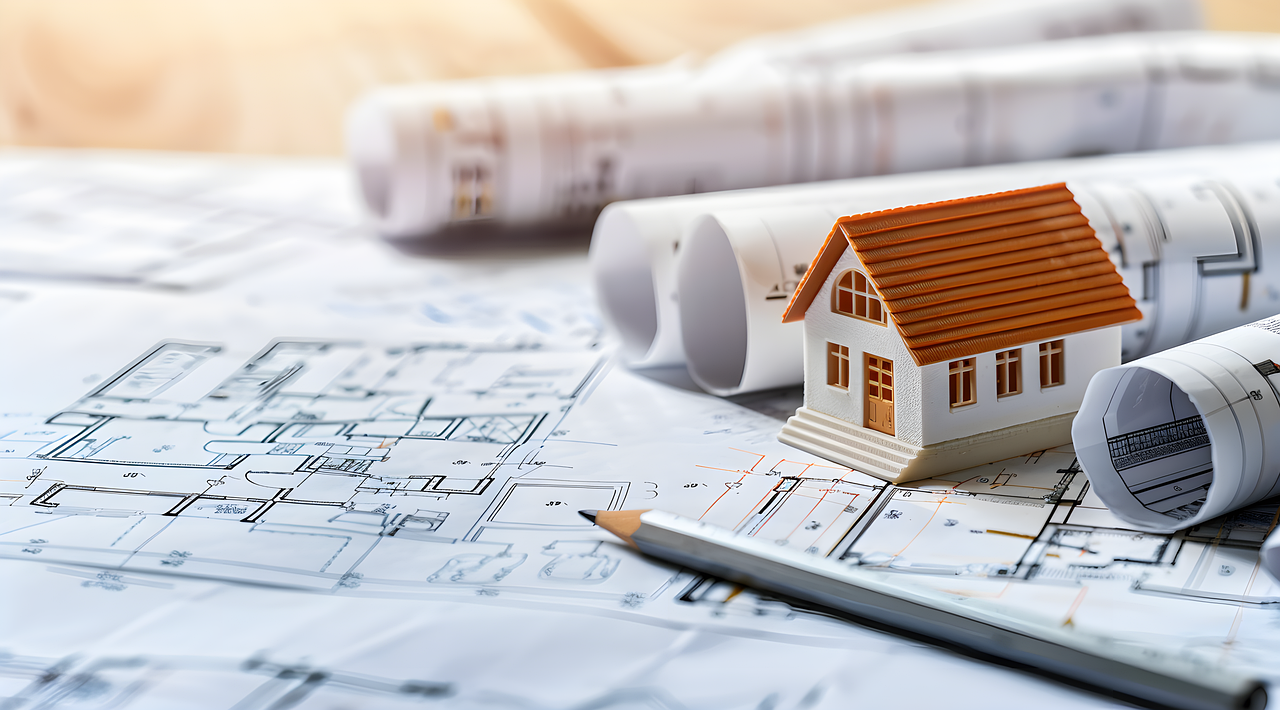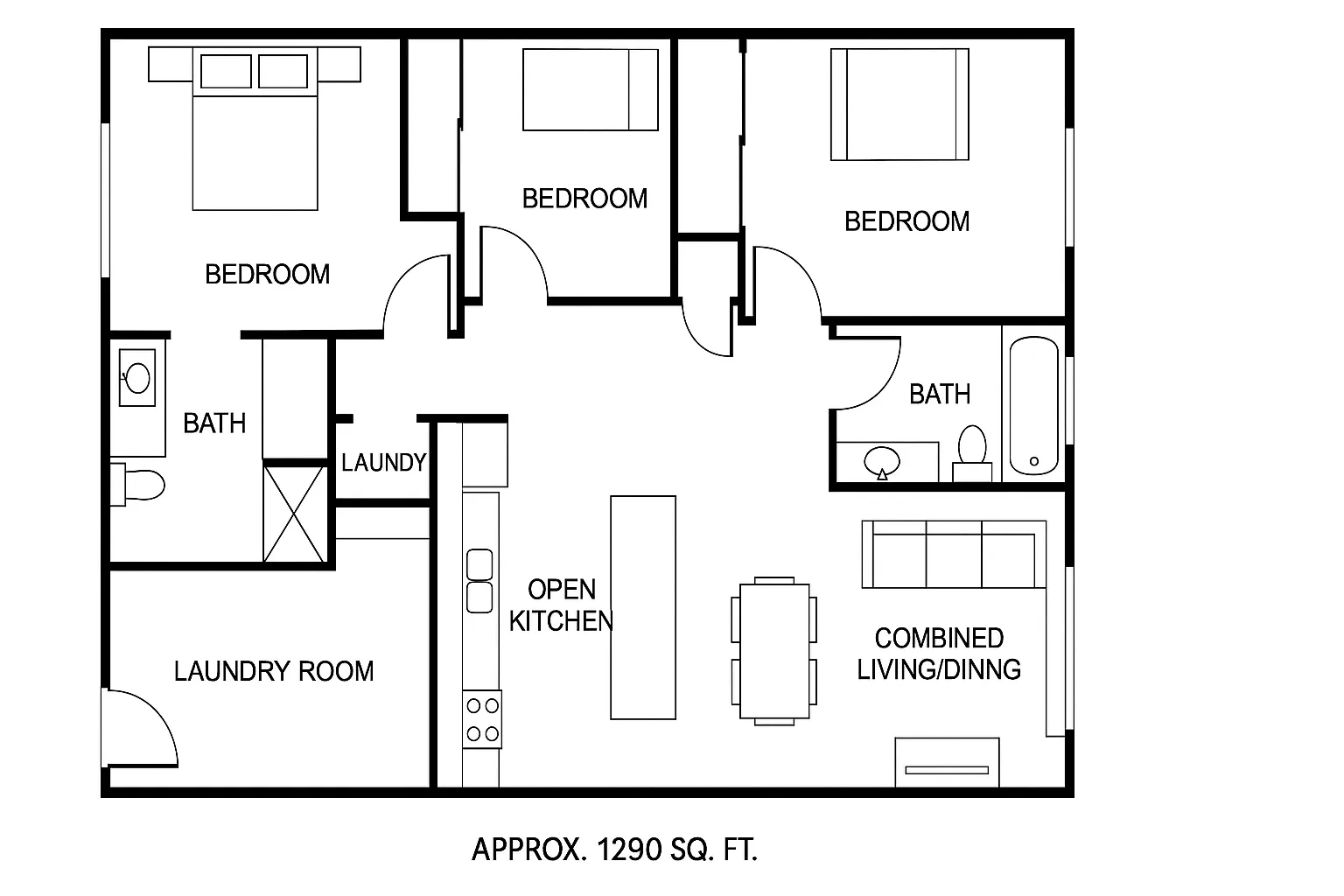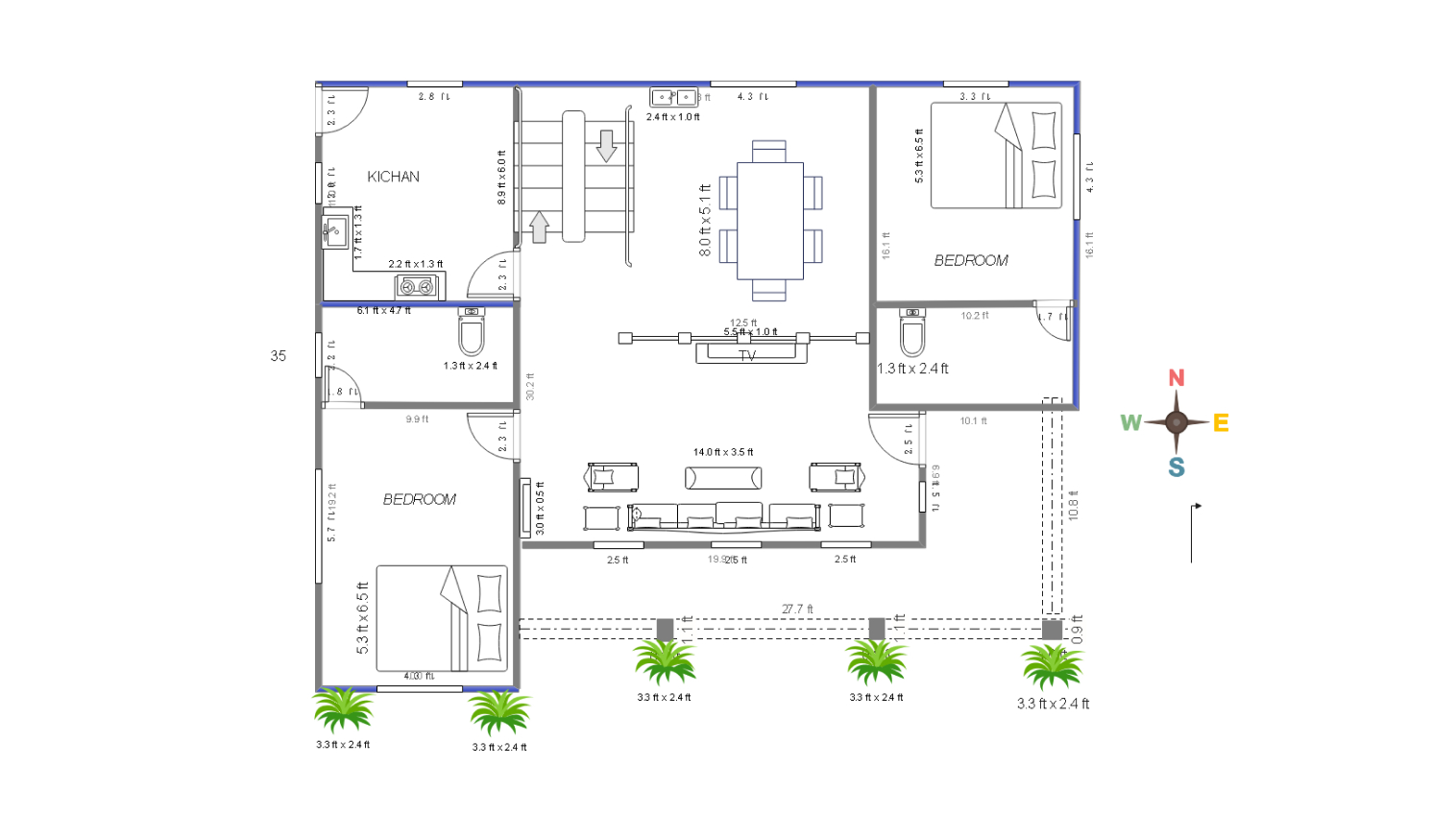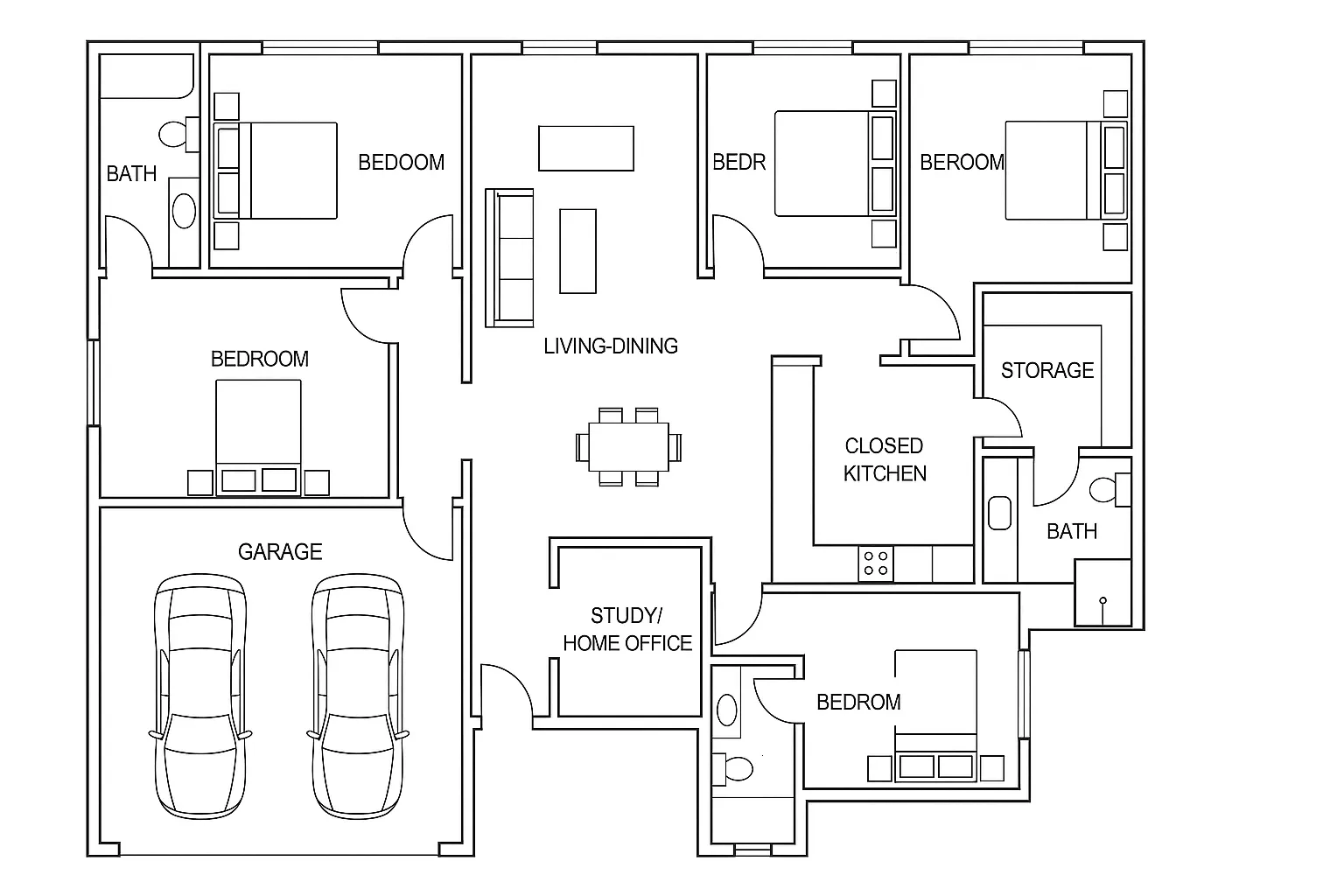AI Floor Plan Generator Generate Floor Plans Instantly
Generate professional floor plans automatically with AI. Simply describe your rooms and dimensions, and our AI will create accurate floor plan designs for architects, designers, and homeowners.

AI Floor Plan Generator
Generate accurate floor plans instantly with AI. Simply add rooms, specify dimensions, and let our AI create professional floor plan designs automatically.
Create a detailed floor plan by adding rooms and specifying their dimensions
Your generated floor plan will appear here
Your floor plan will appear here
Intelligent Floor Plan Generator Features
Harness the power of AI to design complete, accurate, and visually stunning floor plans with minimal effort.
AI-Powered Layout Creation
Generate complete floor plans automatically using AI. Just describe your space or add dimensions, and the generator creates professional layouts instantly.

Auto Measurement Precision
Get accurate wall lengths, room sizes, and proportions automatically. The generator ensures that every layout meets real-world architectural accuracy.

Customizable Layout Styles
Choose from multiple floor plan styles — minimalist, modern, or technical — and easily adjust dimensions, labels, and symbols to fit your design vision.

How to Use Floor Plan Generator
Design a professional floor plan in just three easy steps
Describe Your Space
Enter the number of rooms, approximate dimensions, or upload an existing sketch to get started.
Generate Layout Automatically
Let the AI generator create accurate room layouts, walls, and openings automatically within seconds.
Edit and Export
Fine-tune your generated plan, customize furniture placement, then export your design in multiple professional formats.
Why Choose Our Floor Plan Generator
Built for architects, real estate professionals, and homeowners — our AI-driven generator delivers speed, accuracy, and design flexibility like never before.
Produce a complete floor plan layout in under a minute with intelligent AI-based placement.
Automatically applies realistic proportions and measurements for construction-ready results.
Export your floor plans as PDF, DWG, PNG, or shareable online links with full compatibility.
Invite teammates or clients to view and comment on your generated plans in real time.
What Users Love About Floor Plan Generator
Professionals and homeowners trust our floor plan generator for speed, accuracy, and simplicity.
"The AI floor plan generator saved me hours of manual drafting. It’s incredibly accurate and easy to use — perfect for quick design proposals."
Laura Hughes
Architect
"I used the floor plan generator to plan my new apartment layout. It’s intuitive, and the generated plans looked professional enough to share with my contractor."
Ryan Patel
Homeowner
"Our team integrates this generator into our design workflow — fast, accurate, and perfect for client presentations."
Daniel Kim
Interior Designer
Floor Plan Generator FAQs
Find answers to common questions about how to generate and customize floor plans automatically.
A floor plan generator is an AI-powered tool that automatically creates detailed floor plans based on room dimensions, layouts, or user inputs — eliminating the need for manual drawing.
Generate Your Floor Plan in Seconds
Join thousands of users designing smarter and faster with our AI-powered floor plan generator.