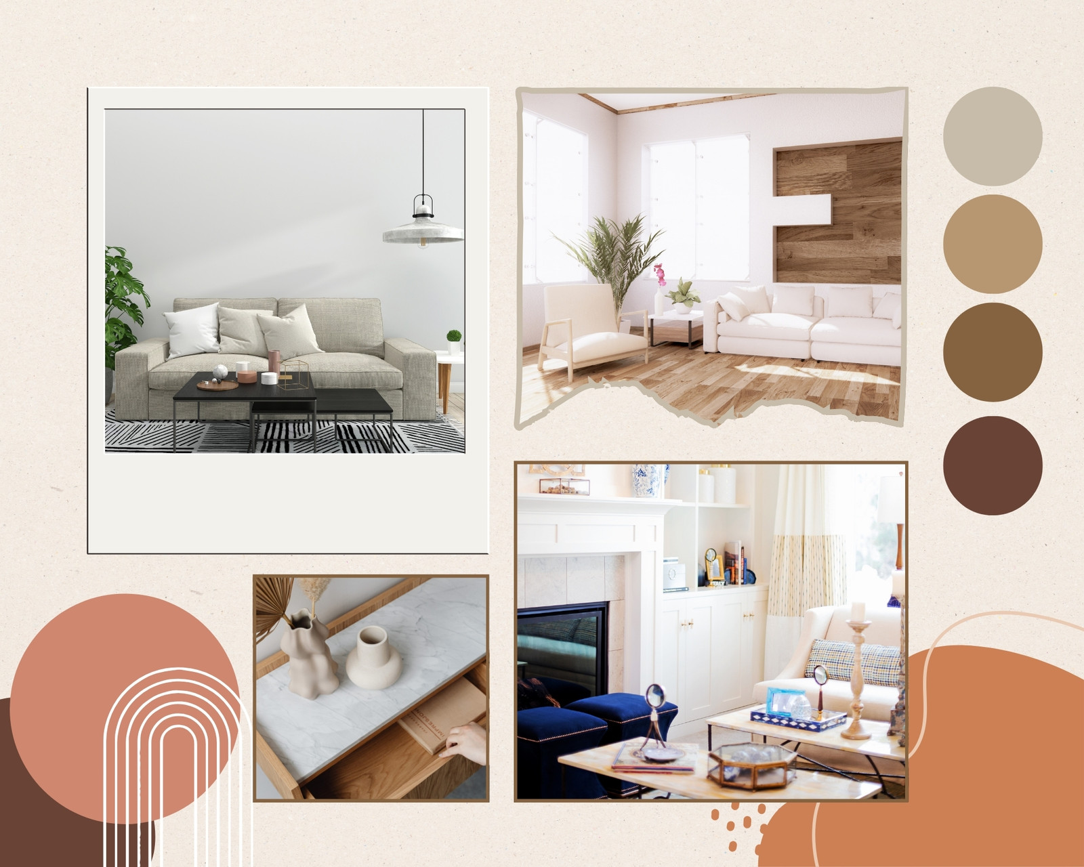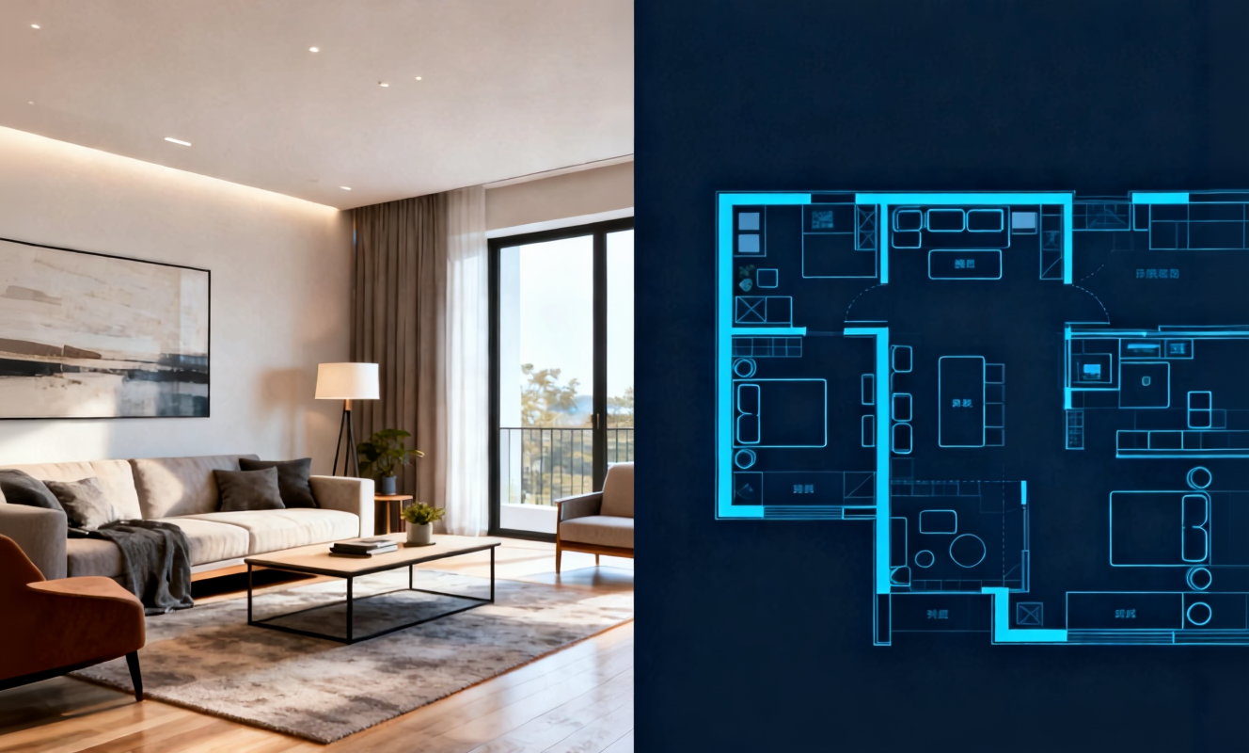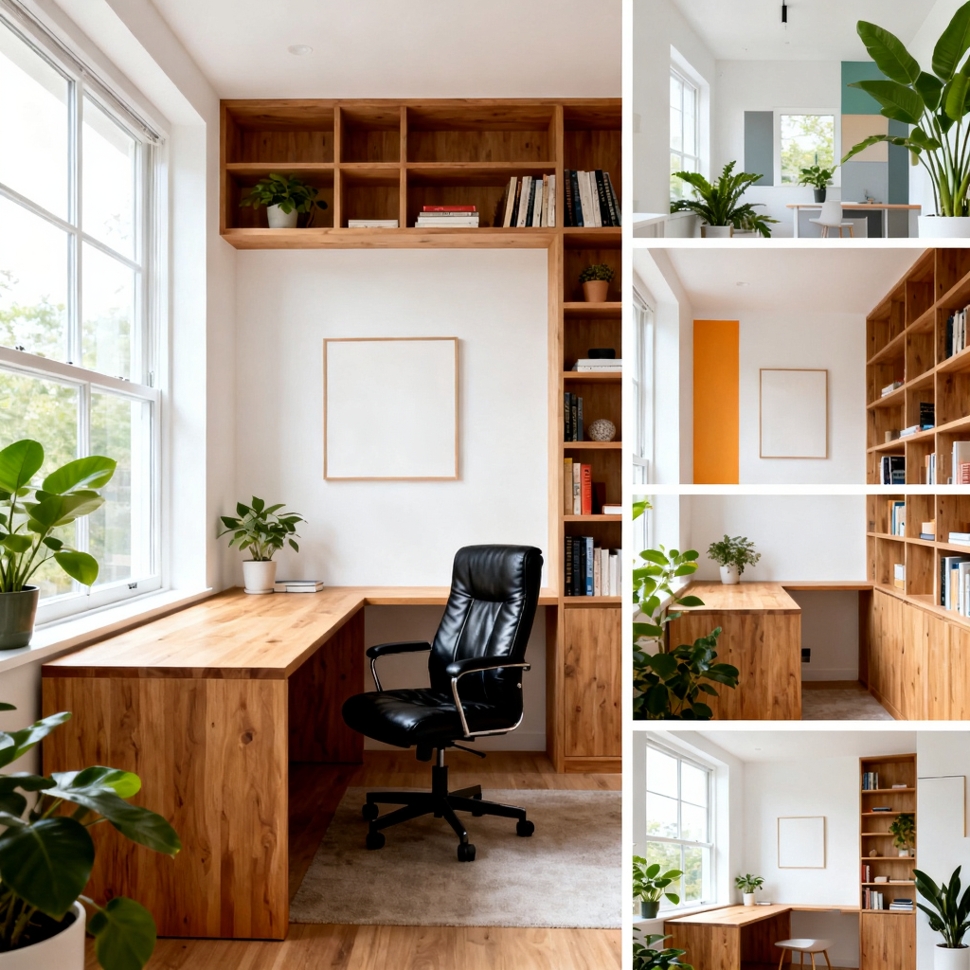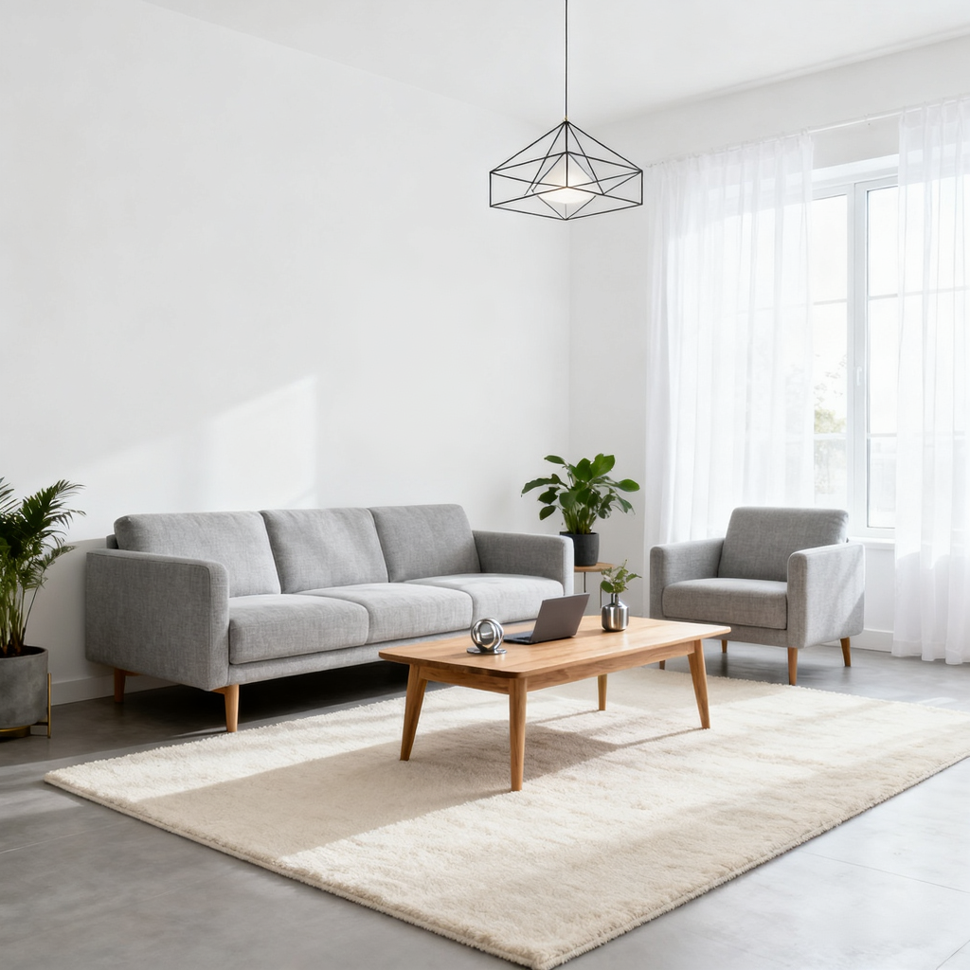Floor Plan Editor Made Simple for Everyone
Create professional floor plans with precision tools and intuitive design. Perfect for architects, designers, and homeowners.

Professional Floor Plan Editor Tools
Create accurate floor plans with our intuitive Editor tools. Design rooms, add furniture, and visualize your space with precision.
Upload existing floor plan and let AI optimize it
Click to upload or drag floor plan here
Supports JPG, PNG, PDF formats, max 10MB
Edit Result Preview
Upload floor plan to see AI optimization results
Powerful Floor Plan Editor Capabilities
Experience professional-grade floor plan editor tools that give you complete control over your architectural designs with precision and ease.
Precision Drawing Tools
Create accurate floor plans with professional floor plan editor tools including walls, doors, windows, and furniture placement. Our intuitive interface ensures precise measurements and perfect alignment for every architectural element.

Real-Time Editing
Edit your floor plans instantly with real-time updates and live preview using our advanced floor plan editor. Make changes on the fly and see results immediately without delays or complex workflows.

Multiple Design Templates
Choose from hundreds of pre-designed templates including residential, commercial, and industrial layouts. Start with a template and customize it using our floor plan editor to match your specific requirements.

How to Use Floor Plan Editor
Create professional floor plans in just three simple steps
Start Your Design
Choose from our template library or start with a blank canvas to begin creating your floor plan.
Edit & Customize
Use our precision tools to add walls, rooms, doors, windows, and furniture to create your perfect layout.
Export & Share
Download your completed floor plan in multiple formats and share it with clients, contractors, or team members.
Why Floor Plan Editor Works
Transform your architectural ideas into professional floor plans with the most intuitive and powerful editing tools available. Built for architects, designers, and homeowners who demand precision and efficiency.
Create accurate floor plans with professional measurement tools that ensure every dimension is precise and meets building standards.
Work together with team members in real-time. Share, edit, and comment on floor plans simultaneously for faster project completion.
Access hundreds of professionally designed templates covering residential, commercial, and industrial projects to jumpstart your designs.
Export your floor plans in multiple formats including PDF, DWG, PNG, and interactive 3D models for presentations and construction.
What Our Users Say
Thousands of architects, designers, and homeowners rely on Floor Plan Editor for their design projects
"The Floor Plan Editor has revolutionized my workflow. I can create professional floor plans in minutes instead of hours, and the precision tools ensure accuracy every time."
Sarah Johnson
Architect
"As a homeowner planning renovations, this tool helped me visualize different layouts before making changes. The templates and editing tools are incredibly user-friendly."
Mike Chen
Homeowner
"Our design team loves the real-time collaboration features. We can work on floor plans together and share them with clients instantly, saving us hours of back-and-forth."
Alex Rodriguez
Interior Designer
Frequently Asked Questions
Everything you need to know about Floor Plan Editor and how it can help you create professional floor plans
Floor Plan Editor provides intuitive drawing tools and templates to create professional floor plans. Simply choose a template or start from scratch, then use our precision tools to add walls, rooms, doors, windows, and furniture to create your perfect layout.
Ready to Create Your Floor Plan?
Join thousands of architects and designers using Floor Plan Editor to create professional floor plans efficiently.